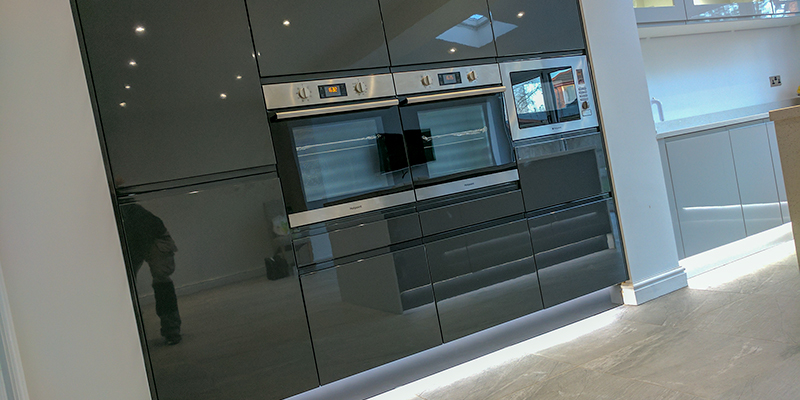

Contemporary open plan living.
A High gloss handleless kitchen with a bank of tall units and island with down draft extractor.
This stunning modern kitchen consists of a wall of units and island with pop up extractor and induction hob.
As often with extensions there was a steel pillar in the centre of the wall. This is a common problem when designing a kitchen in an extension. To overcome this problem we framed a bank of tall Anthracite units all around which not only conceals the steal but also looks amazing. Within the bank of units there is a fridge freezer, 2 x ovens, microwave and storage.
The island then connects the 2 parts of the kitchen (bank of tall’s and main area). The island has fully wrapped sides in quartz with rounded edges as caution for the young family members. The working side of the island has 3 sets of double pan draws. There is then a black glass induction hob with black glass down draft extractor. The extractor sits neatly on the surface matching the hob. The using the touch control LED panel the hob electronically raises from the worktop when needed. Not only is this used for extraction but it also acts as a barrier when cooking to prevent any off spray getting to people sat at the LED lit breakfast bar.
On the other side of the steel pillar is the L shape kitchen which is in a contrasting light grey gloss colour. Within this area is a dishwasher, sink and tap, storage and LED glass letterbox pull up wall units.
To finish of the room a 600mm x 600mm large format porcelain floor tile was used which compliments this lovely modern kitchen/living area.
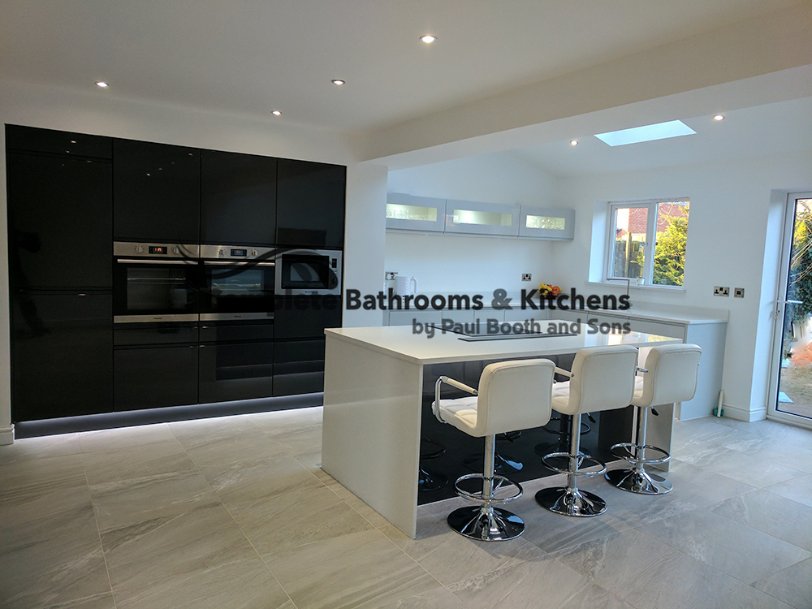
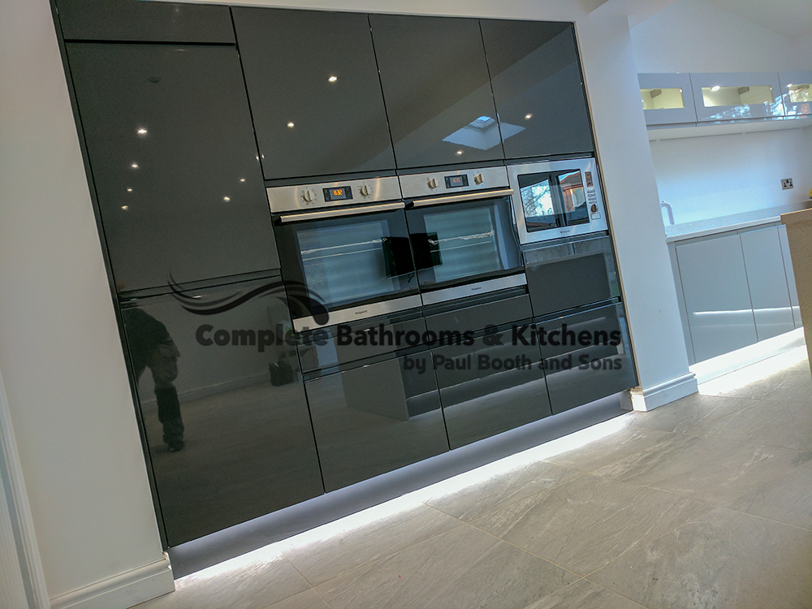
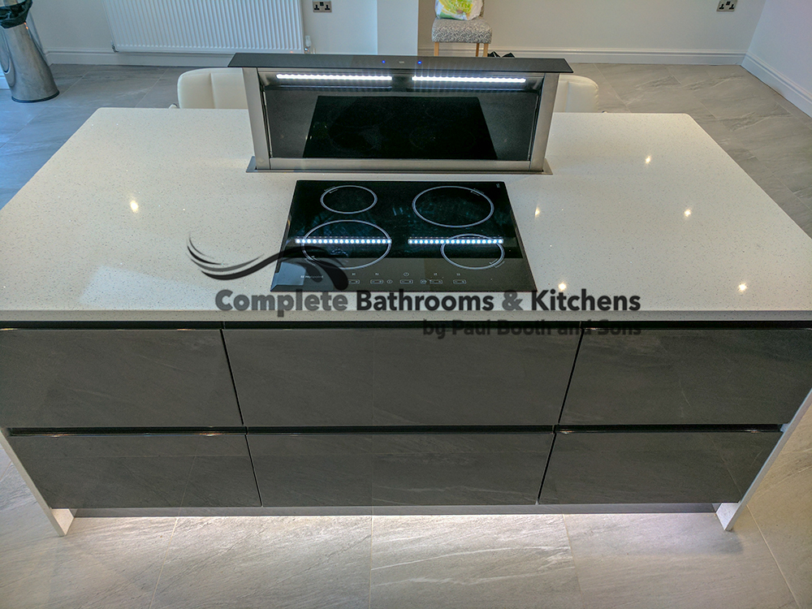
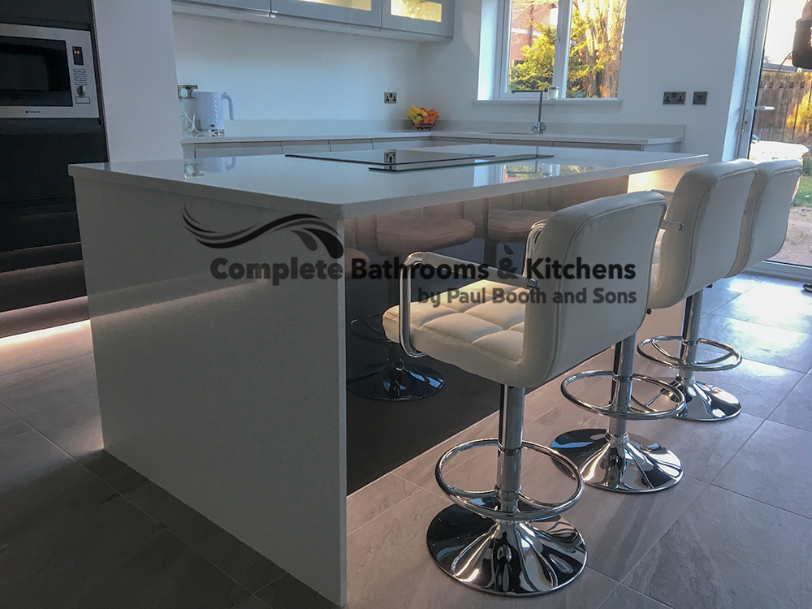
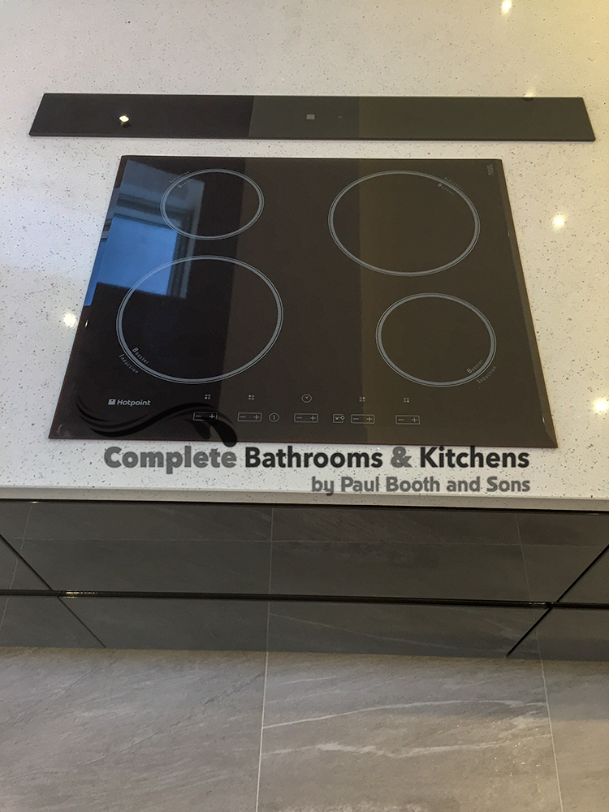
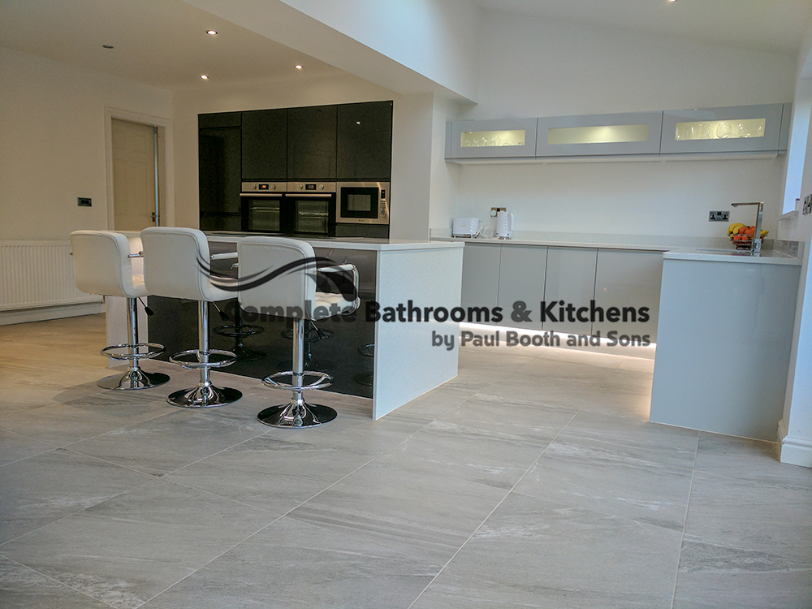
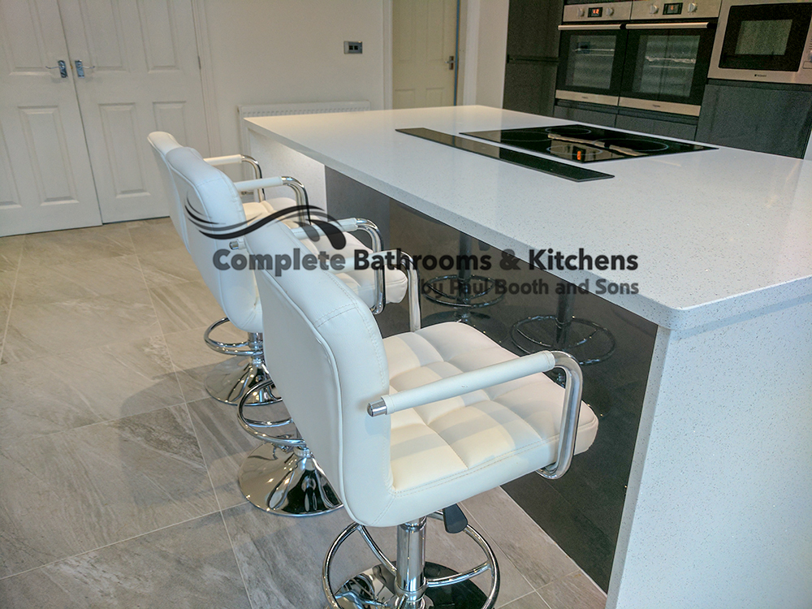
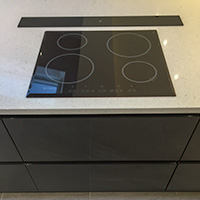
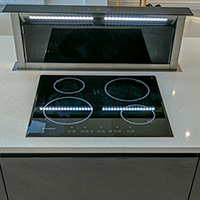
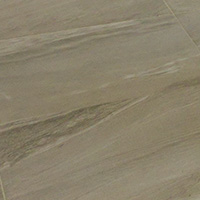
Take a look at our most recent projects that we have designed, supplied and installed.