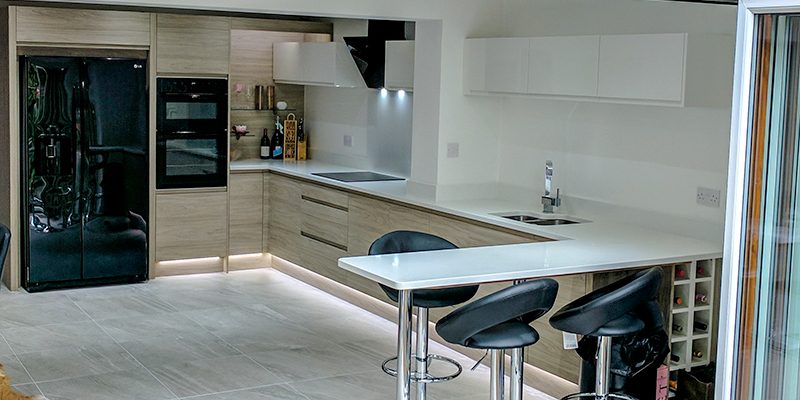

Modern, open plan living area.
Contemporary 2 tone handleless kitchen using a wood effect and porcelain painted gloss door.
This kitchen was originally on the opposite side of the room. Due to there been more space we over the kitchen across to this side to give us a longer run. This involved moving the stop tap and waste pipes to their new position. We built around an american style fridge freezer and sat a tall double oven housing unit next to it. There was then the opportunity to create a feature corner which we did using LED strip lighting and glass shelves. To break up the look we used a porcelain panted high gloss door for the slim line wall units. The long run includes hob, dish washer, sink and tap, drawer pack and slim depth unit to conceal steal work. At the bottom of the kitchen there is a breakfast bar and a wine rack to maximise the space.
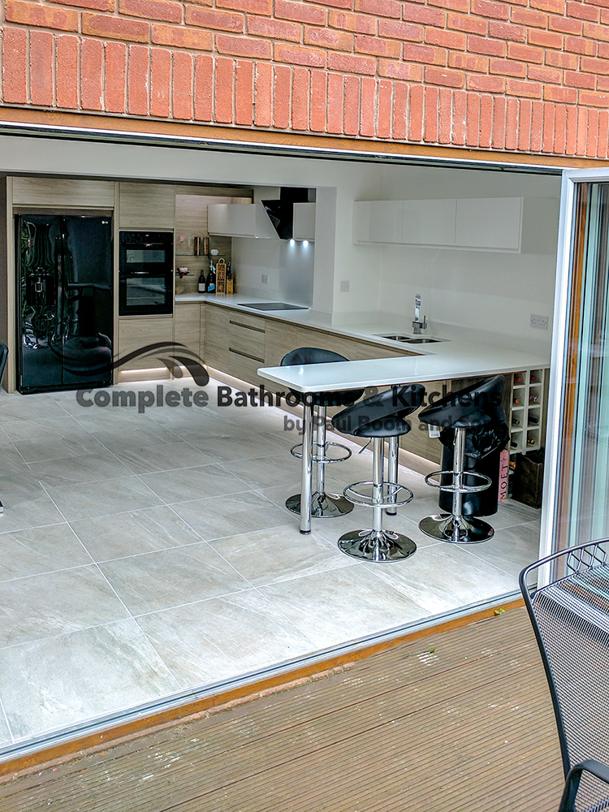
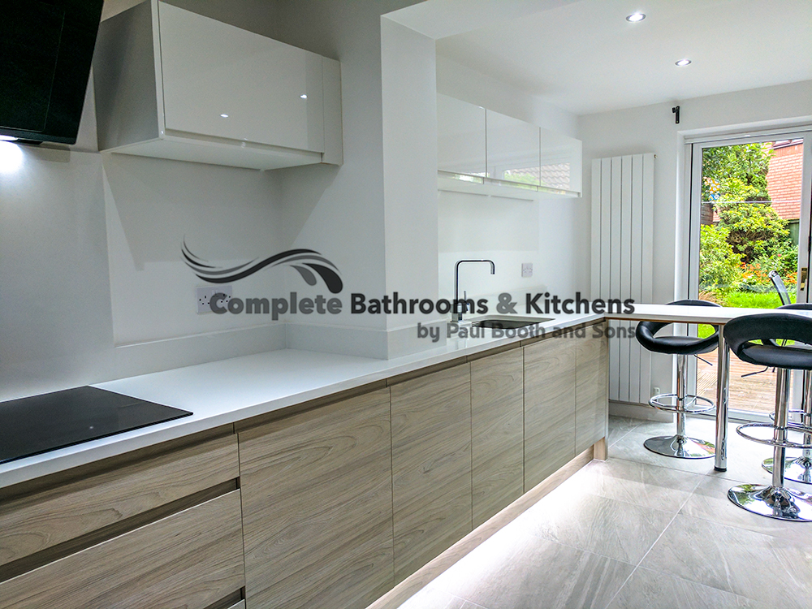
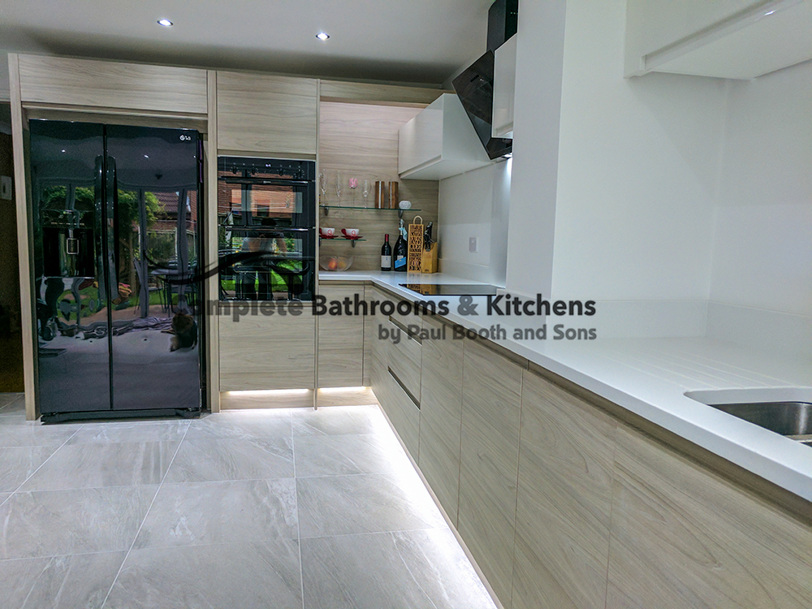
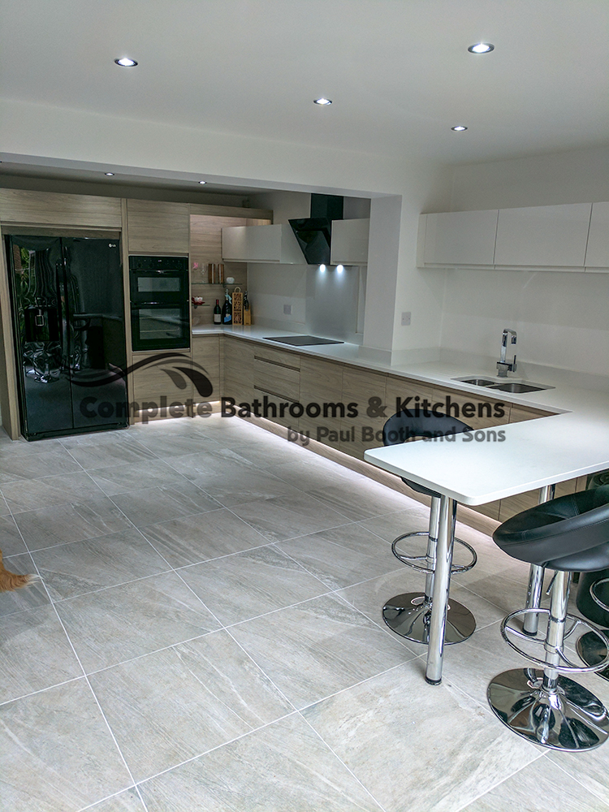
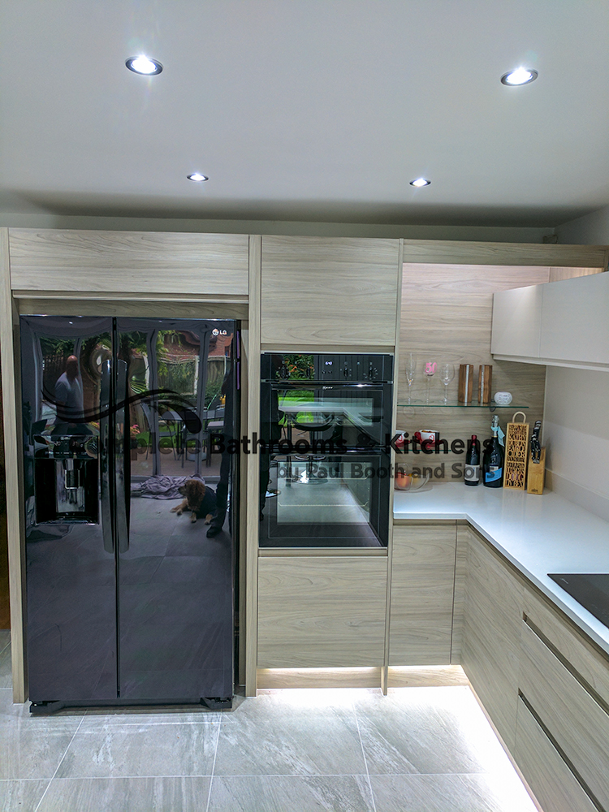
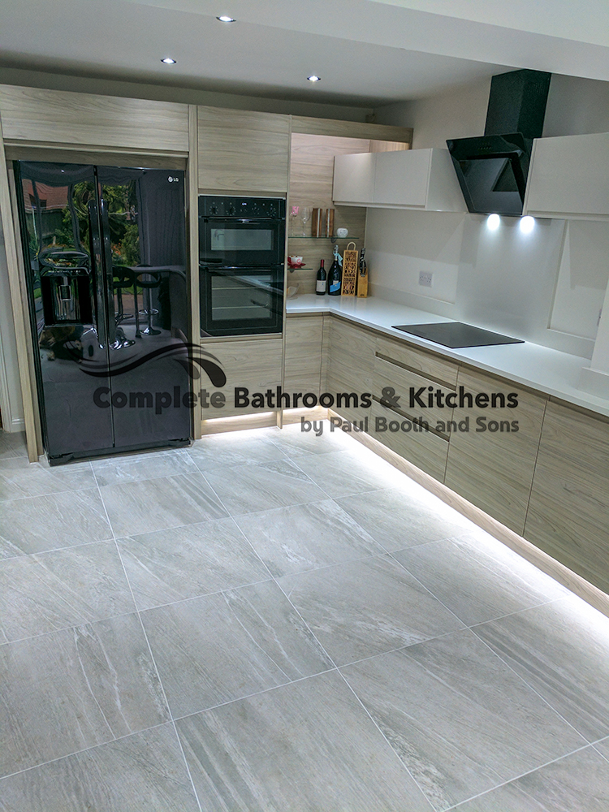
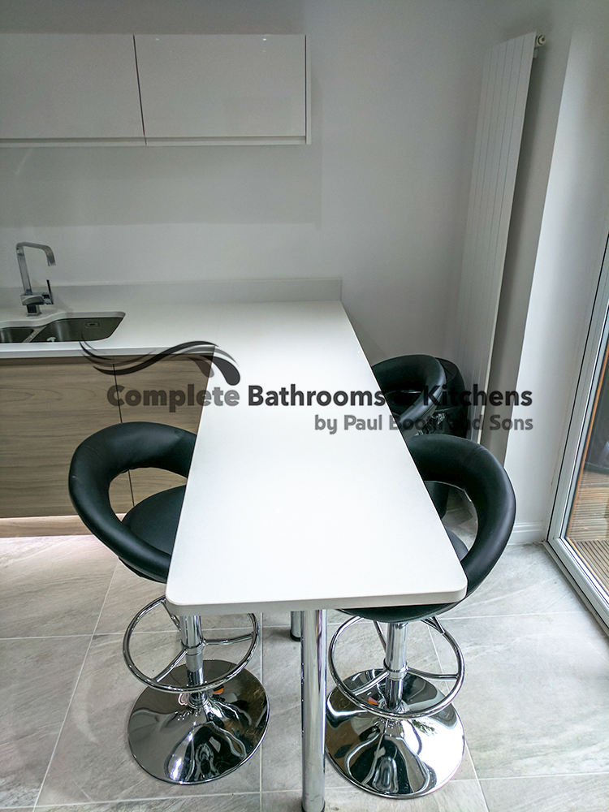
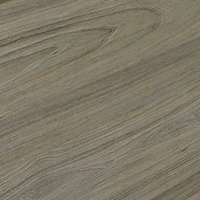
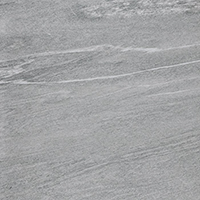
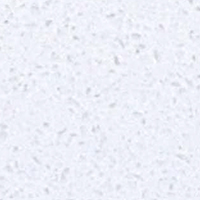
Take a look at our most recent projects that we have designed, supplied and installed.